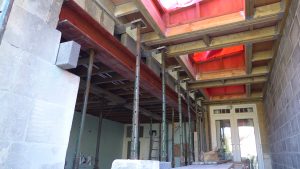Our client, a construction contractor, has been successful in recovering a tax credit from HMRC to reward it for innovative activity carried out during the course of a recent accounting period.
The project concerned the conversion of a 500-year-old, Grade 2 listed former public house into residential use. The initial proposal required the building to be converted into thirteen individual flats, however midway through the work, the property was sold and the new owner requested that the property be converted into a twenty six room assisted living site instead. Our client was responsible for all aspects of the conversion, including the structural and interior work and the additions required to ensure compliance with fire safety, building regulations and other modern standards. The architect presented our client with drawings for the conversion.

These indicated the location of interior walls and partitions and structural changes; however, our client soon discovered that the plans did not adequately reflect either the structure of the property or the restrictions on the changes that could be made due to the listed status. Due to the age of the building, it featured a high volume of timber in its construction, particularly in the roof space. Some of the timber had become rotten and worn with age and was structurally unsound. It was also non-compliant with building regulations.
Due to the inadequacy of the architect’s plans, our client was left without a technical roadmap to follow in terms of the conversion and discovered that there was no readily identifiable solution that could guarantee structural integrity of the building whilst also ensuring that the building adhered to all applicable building regulations. Without substantial work to the roof in particular, the roof was at substantial risk of collapse.
Our client was left with no choice but to carry out research and development activity with the aim of restoring the building and changing its use into a space that was fit for purpose. Work was carried out to assess how the existing timber within the building could be replaced or strengthened without adding delay or unnecessary cost to the project. Having ascertained a method of adding strength to existing aged timber through the addition of steelwork placed at various junctures throughout the building.
Work was subsequently undertaken to ascertain how to best attach the steelwork to the brickwork, having discovered that the brickwork was structurally weak and unlikely to be able to support the loads and forces expected to arise from any new connections. Throughout this conversion, it was discovered that each modification to the building had a consequential impact on the structural support necessary to other parts of the building. For example, research and development activity was necessary to ascertain how to add structural support to the building to accommodate the new windows and doors that had been specified for inclusion in the building design.
There were restrictions on the materials that could be used and the amount off changes that could be made due to the listed status of the building. Research and development activity was carried out on a continual basis as the construction work progressed.
To download a copy of this case study, please click here


